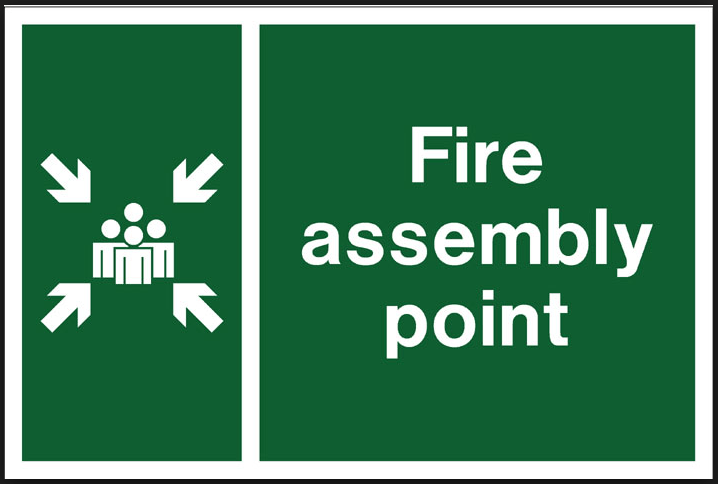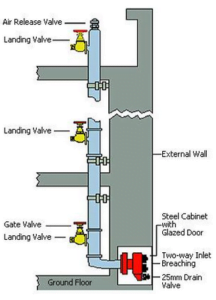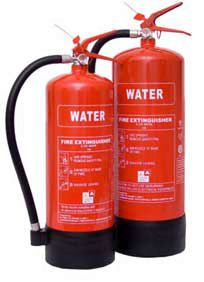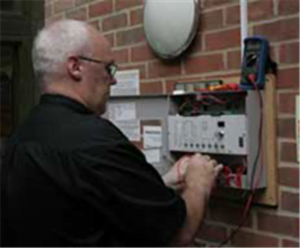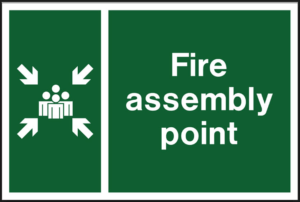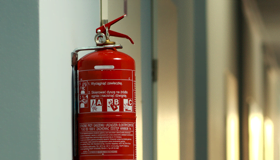No matter how many standards we comply to, how many risk assessments are completed or how many procedures we follow, accidents will happen. So, the correct equipment has been installed, including glow in the dark Jalite fire signage (or similar), hose reels, fire alarms and fire extinguishers. However, plans must be in place in the event of a fire breaking out.
Escape must haves
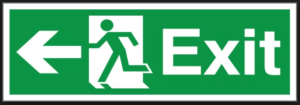
The responsible person must ensure emergency routes and exits lead as directly as possible to a place of safety.
The number, distribution and dimensions of emergency routes and exits must be adequate for purpose.
It must be possible to evacuate the premises as quickly as possible.
Emergency doors must open in the direction of escape – out!
Sliding or revolving doors must not be used as emergency exits.
It must be possible for fastened emergency doors to be easily and immediately opened by any person who may require them.
Emergency routes and exits must be indicated by signs
Emergency routes and exits requiring illumination must be provided with emergency lighting of adequate intensity in the case of failure of normal lighting.
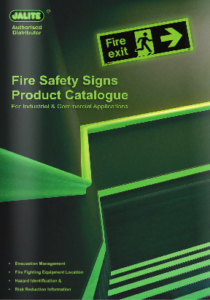
Places of relative safety
It is often necessary to provide a temporary place of safety, such as when evacuating high buildings. This may include any place that puts an effective barrier (normally 30 minutes’ fire resistance) between the person and the fire. Examples are as follows:
A storey exit into a protected stairway or the lobby of a lobby approach stairway;
A door in a compartment wall or separating wall leading to an alternative exit;
A door that leads directly to a protected stair or a final exit via a protected corridor.
A staircase that is enclosed throughout its height by a fire resisting structure and doors can sometimes be considered a place of comparative safety. In these cases, the staircase can be known as a ‘protected route’. However, the degree of protection that enables staircases to be considered a place of comparative safety varies for different building types, and is normally defined in the relevant codes of practice.
Place of Ultimate Safety
Ideally, this should be in the open air, where unrestricted movement away from the building is possible. Escape routes should never end in enclosed areas or yards, unless the dispersal area is large enough to permit all the occupants to proceed to a safe distance. (NB: a safe distance equates to at least the height of the building, measured along the ground.) Total dispersal in the open air therefore constitutes ultimate safety and must have sufficient capacity to ensure the swift and safe evacuation of people from the building in an emergency situation.
Inspiration for this blog has come from http://www.firesafe.org.uk/ and http://www.monarchfire.co.uk/
